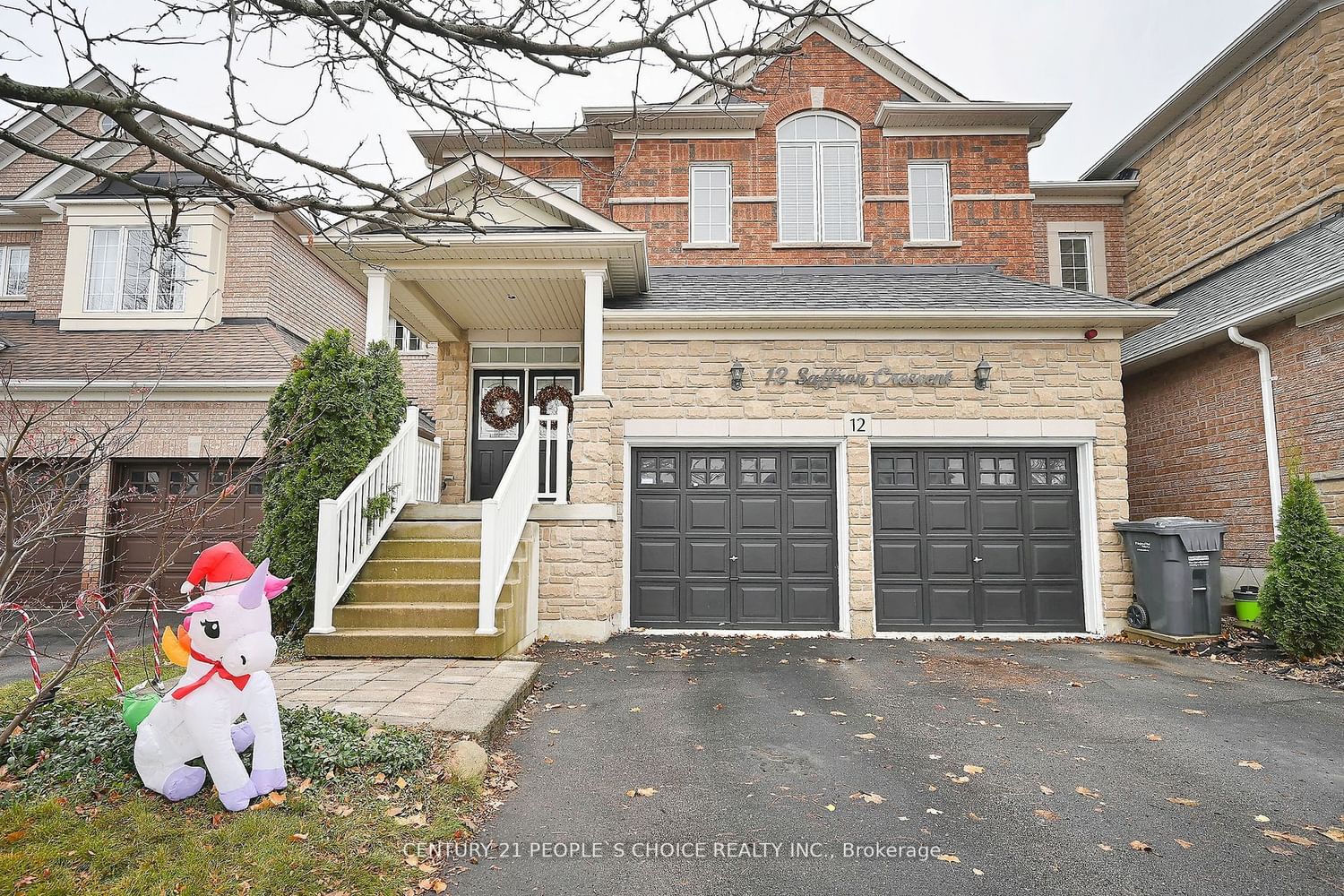$1,129,900
$*,***,***
3-Bed
4-Bath
2000-2500 Sq. ft
Listed on 12/13/23
Listed by CENTURY 21 PEOPLE`S CHOICE REALTY INC.
In The Heart Of The Lake Of Dreams Area 3 Large Bedrooms detach house with deep backyard. Complete Stone Front 9 Feet. Interlock tiles in the backyard. Gazebo and shed in the backyard. Separate Side Entrance Leads To Finished Basement. Rough in washroom in the bsmt. 9' Ceilings, Access From Garage, Main Floor Laundry, Family Room Fireplace, Hardwood On Main floo, Laminate on the 2nd floor. Rough in shower for Bsmt.
Newer appliances S/S Fridge, S/S Gas Stove, B/I Dishwasher, Washer & Dryer (2020), AC + Furnace has been changed (2021), All Window Coverings, All Elf's, Roof (2019) Quartz Counter Top in Kitchen, Glass shower in Master Bedroom.
To view this property's sale price history please sign in or register
| List Date | List Price | Last Status | Sold Date | Sold Price | Days on Market |
|---|---|---|---|---|---|
| XXX | XXX | XXX | XXX | XXX | XXX |
W7354116
Detached, 2-Storey
2000-2500
4
3
4
2
Attached
6
Central Air
Finished, Sep Entrance
Y
Y
Brick, Stone
Forced Air
Y
$6,096.00 (2023)
120.00x35.20 (Feet)
